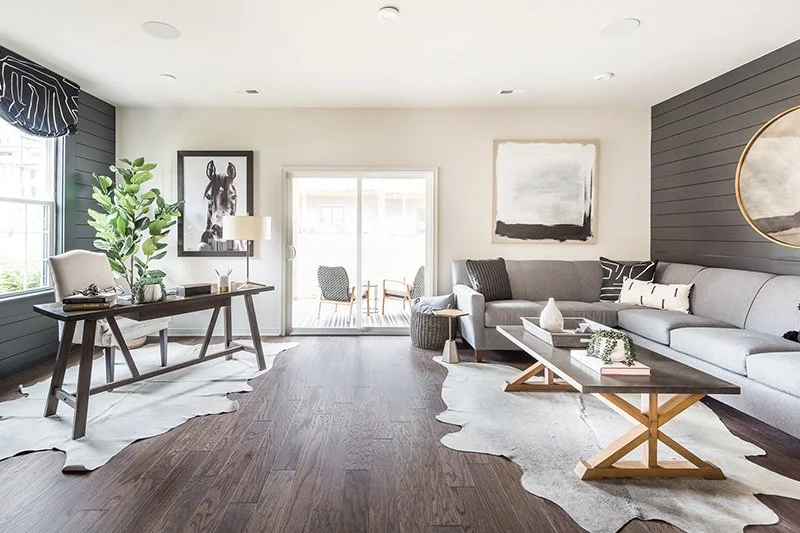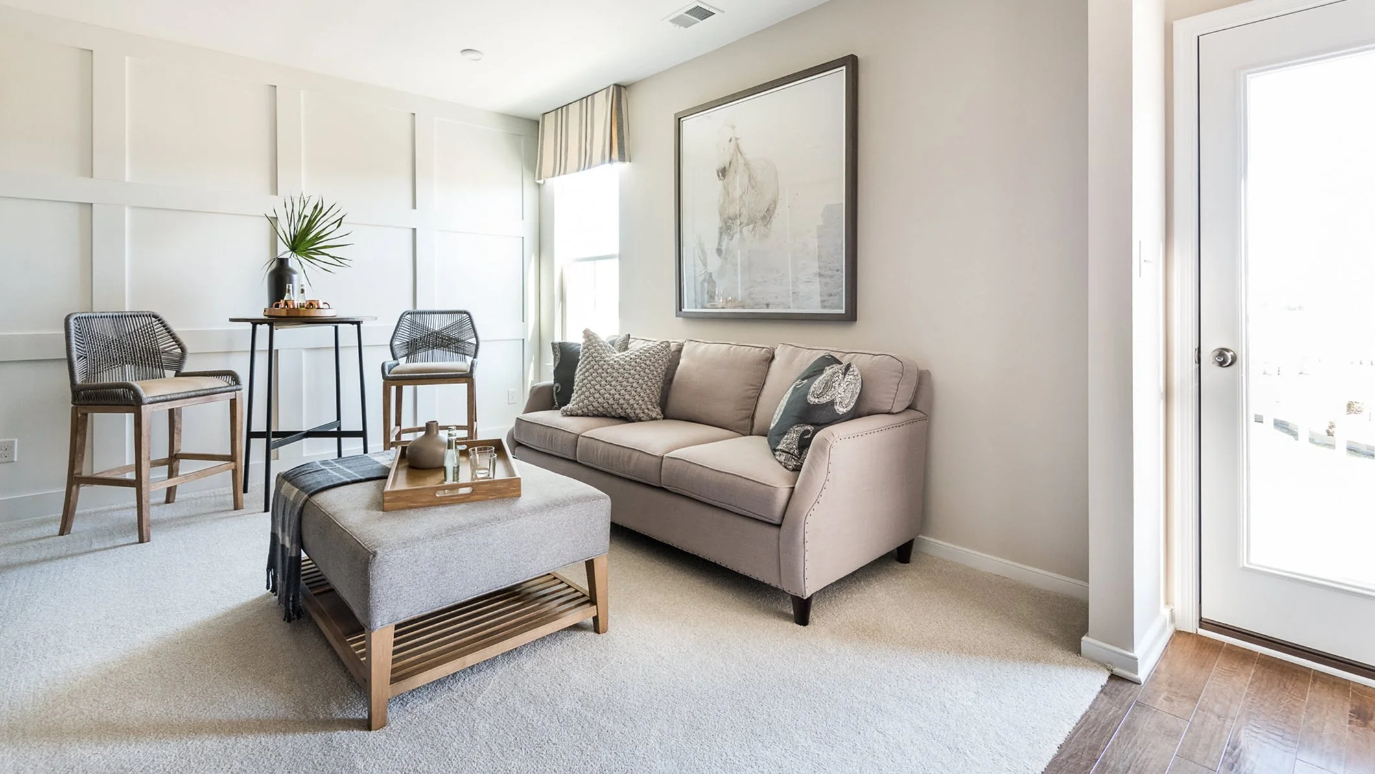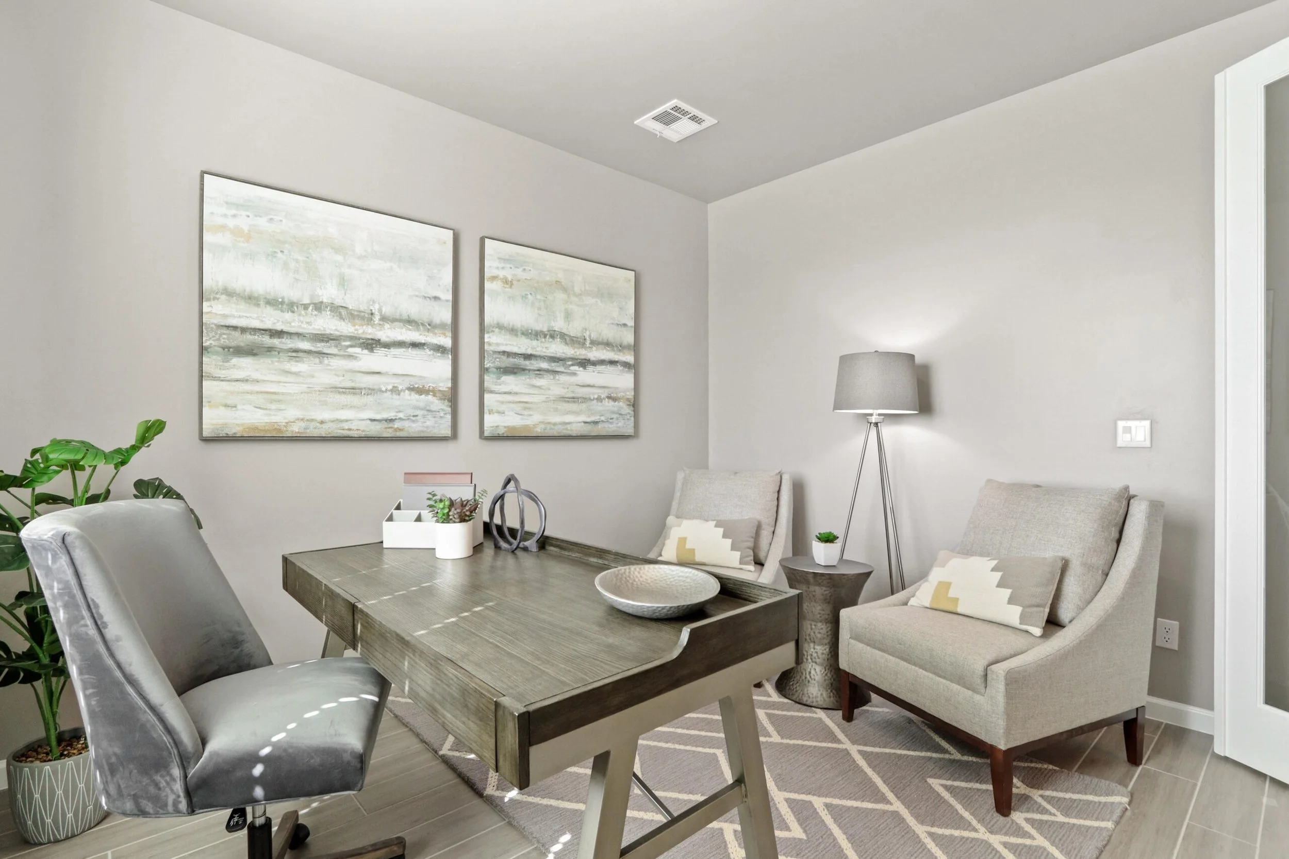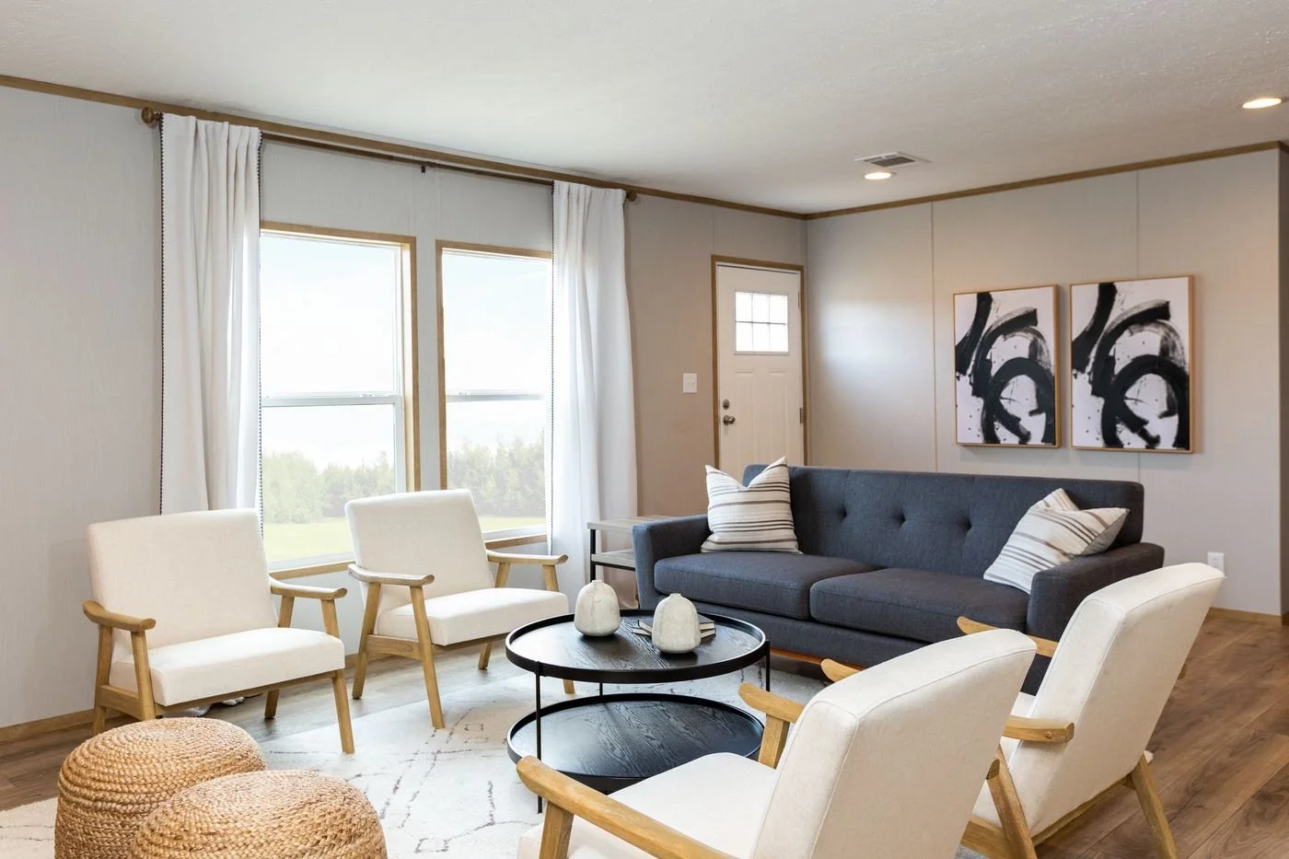Why Flex Rooms Are the Future of Home Design
Introduction
The concept of a "flex room" is booming in the world of home design, and for good reason. As homeowners seek more versatile, multi-functional spaces, flex rooms are quickly becoming the MVPs of modern homes. These adaptable spaces can transform from a home office to a yoga studio, from a playroom to a guest suite—all depending on your needs (and mood). If you’ve been hearing the term "flex room" but aren’t quite sure what all the fuss is about, buckle up! We’re diving into why flex rooms are the Swiss Army knives of home design, and why they’re here to stay.
1. What Exactly Is a Flex Room?
Let’s start with the basics: what is a flex room? Think of it as the chameleon of your home. A flex room is a space designed to adapt to your ever-changing lifestyle. It’s not tied down to a single purpose, and that’s what makes it so exciting.
For instance, one day it could serve as a peaceful home office (cue the Zoom calls), and the next, it could be the perfect spot for family movie night or a weekend crafting session. Flex rooms are especially valuable in today’s world, where remote work, homeschooling, and hobbies often compete for space. It’s like having a bonus room that always rises to the occasion.
And the best part? You don’t need a mansion to have one. Even a small, thoughtfully designed flex space can pack a punch. With the right layout and a little creativity, your flex room can become the hardest-working square footage in your home.
2. Why Flex Rooms Are Perfect for Modern Lifestyles
Life is unpredictable, and your home should reflect that. Gone are the days when every room had one specific function. Flex rooms are the ultimate solution for homeowners who crave versatility and adaptability.
Take remote work, for example. Many of us have traded our commutes for makeshift home offices. With a flex room, you can set up a productive workspace during the day, then flip the script and turn it into a cozy reading nook at night. It’s all about meeting your needs—whatever they are, whenever they arise.
Flex rooms are also a dream come true for growing families. Need a playroom for the kids now, but foresee a teenage hangout space in the future? No problem. With the right design, a flex room can evolve alongside your family’s changing needs, saving you the hassle (and expense) of a renovation down the road.
3. Design Tips to Maximize Your Flex Room’s Potential
Now that you’re sold on the idea of a flex room, let’s talk design. Creating a functional, stylish flex space is easier than you might think. Here are some tips to get you started:
Choose Multi-Functional Furniture
Think sleeper sofas, foldable desks, and storage ottomans. These pieces allow your room to transition seamlessly from one purpose to another. Bonus: they save space, too!Use Zoning Techniques
Rugs, curtains, and shelving units can help divide your flex room into distinct areas. For instance, you could have a workout zone on one side and a cozy seating area on the other.Invest in Smart Storage Solutions
Clutter is the enemy of flexibility. Built-in shelves, under-seat storage, and wall-mounted organizers can keep your flex room neat and ready for whatever comes next.
4. The ROI of a Flex Room
Not only do flex rooms make your life easier, but they can also boost your home’s resale value. Potential buyers love the idea of a space that can be tailored to their unique needs.
Imagine you’re selling your home, and a prospective buyer walks into your flex room. Maybe they see it as the perfect spot for a nursery, or perhaps they envision a chic home gym. The point is, a flex room sparks the imagination, making your home more appealing to a wider range of buyers.
And let’s not forget the cost savings. Instead of building multiple single-purpose rooms, you can create one versatile space that does it all. It’s a smart investment that pays off in both the short and long term.
5. Flex Rooms in New Home Construction
If you’re building a new home, incorporating a flex room is a no-brainer. Many modern floor plans already include spaces labeled as "bonus rooms" or "multi-purpose rooms"—essentially, flex rooms by another name.
When working with a contractor, communicate your vision for the flex room early in the design process. Do you want it to double as a guest suite? Will it need extra outlets for a home office setup? The more details you provide, the better your contractor can tailor the space to your needs.
Flex rooms also pair beautifully with other modern design trends, like open-concept living and energy-efficient features. By planning ahead, you can create a space that’s not only flexible but also future-proof.
Conclusion
Flex rooms are more than just a trend—they’re a reflection of the way we live today. Whether you’re a remote worker, a fitness enthusiast, or someone who just needs a little extra space, a flex room can be tailored to suit your lifestyle.
At EDR Design Build, we specialize in creating high-end, functional spaces that adapt to your needs. From initial design to the final touches, we’re here to guide you through the entire home construction process.
Ready to create a new home that fits your lifestyle to perfection? As trusted contractors in the Bay Area, we’re here to assist you every step of the way. Whether you’re in San Jose, Burlingame, or Atherton, your dream home is just a call away. Contact us today for a free consultation, and let’s bring your vision to life!







